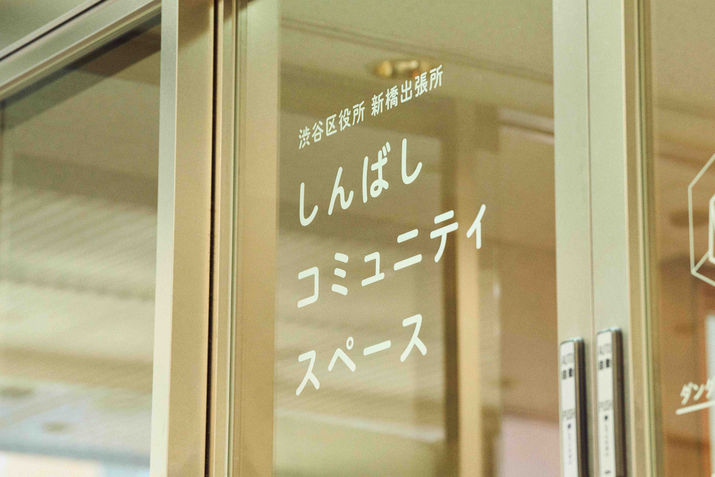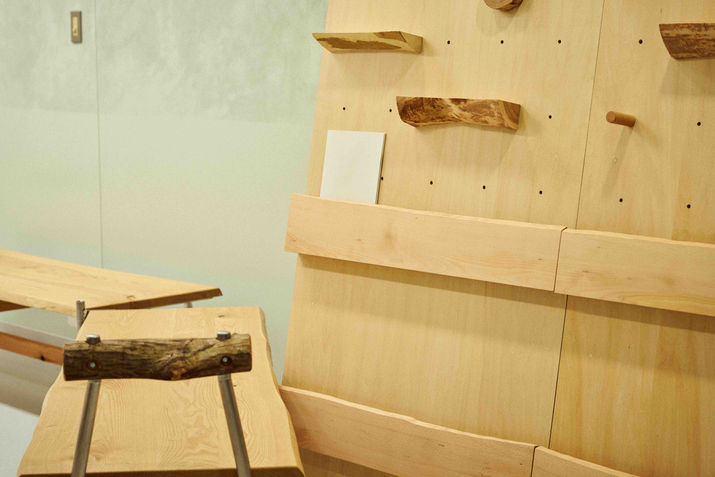

渋谷区役所 新橋出張所 しんばしコミュニティスペース
林恭正+横尾周
- 「長いモノ」に集まる -
典型的な出張所のオフィス空間だった場所。
そこには、実は地域とゆるやかにつながる多目的な使われ方が日常的に生まれていた。
会議テーブルはスマホ教室や特産品販売に、受付カウンターは“何でも相談窓口”に、
ガレージはマルシェ会場へと姿を変えていた。こうした“使いこなし”に着目し、
区民と行政の間にある柔らかな境界を、空間によってより一層ひらいていけないか。
その問いから本プロジェクトはスタートした。
設計の手がかりとなったのは、ヨーロッパに根づいている“共食”の文化。
長いテーブルを囲んで食事や対話を楽しむ風景を、現代の公共空間に重ね合わせた。
象徴的な装置として設えたのが、屋根付きの長大なテーブル「ロングパーゴラテーブル」。
囲碁やボードゲーム、育児トピック、地域イベントなど、多様な行為がこのテーブルを中心に生まれ、
使い手の想像力に応じて、屋外に持ち出せば“サードプレイス”として街へと接続していく。
空間の中心となるロングパーゴラテーブルに加え、多目的に使える家具・什器群を岐阜・飛騨の広葉樹で製作。
いずれも質感と手触りにこだわり、利用者の創造性を誘発する設えとなっている。
段差のある座面で子どもから高齢者まで多様な身体にフィットする「ダンダンベンチ」は、
マルシェ開催時には展示台にも転用可能。折りたたみ式のベンチで広げれば長椅子、
畳めば小上がりや簡易ベッドとなる「バッタンベンチ」は、丸みのある端部を設け、安全性を確保。
移動可能な「ロング掲示板」は、行政情報や地域イベントに加え、市民の発信の場としても活躍できる。
通常時は受付カウンター、イベント時にはレジ台として使える「受付台」は、軽量で柔軟な運用が可能。
テーブル同士を連結する木製パーツ「契(ちぎ)りジョイント S / B / Y」は、
“SHIBUYA”の頭文字をモチーフにし、機能と遊び心を添える。
空間の要は、モノの配置だけではない。時刻、人数、目的に応じてテーブルや家具を自在に動かしながら、
ひとりの静けさも、にぎやかな交わりも、同じ場で受け止められる。
そこには、都市の日常を包み込む余白がある。
このリニューアルは、単なる内装更新ではなく、建築と運用がともに育つ「まちのプラットフォーム」への転換である。
ロングパーティーを囲む時間が、出会いと協働の起点となり、都市の余白に新しい風景を描き出す。
使い方は、誰かが決めるものではない。ここは、使い手とともにつくり続ける、共創の建築空間である。
林恭正 + 横尾周
内装・造作家具什器設計:林恭正+横尾周
内装工事:佐藤工業所
造作家具什器制作:飛騨の森でクマは踊る(岩岡孝太郎、門井慈子、黒田晃佑、江上史都)
サイングラフィックデザイン:面白法人カヤック(大桐佳奈)
全体プロデュース:面白法人カヤック(松本亮平、井野貴亮)
プロジェクトマネジメント:面白法人カヤック(松本亮平)
クリエイティブディレクション:面白法人カヤック(松本亮平)
写真撮影:kuwata film(添田 康平)
所在地:渋谷区 恵比寿
用途:渋谷区役所出張所
- Gathering Around the “Long Thing” -
This space was once a typical government branch office—an ordinary workplace with desks and filing cabinets.
Yet in reality, it had long served as a quietly flexible, multi-purpose place that connected gently with the local community.Meeting tables became smartphone classes or stalls for selling local products.
The reception counter functioned as a “one-stop consultation desk.”The garage transformed into a venue for farmers' markets.
Focusing on this kind of informal repurposing, the project began with a simple question:Could spatial design further open up the soft boundaries between citizens and the local government?
Our design inspiration came from the European tradition of communal eating—a culture of gathering around long tables to share meals and conversations.We reimagined this landscape as a prototype for a new kind of public space.
At the heart of the space is the “Long Pergola Table”, a covered, monumental table installed as a symbolic centerpiece.
It became a platform for various shared activities—board games, discussions on parenting, local events, and more.
Taken outdoors, it connects seamlessly to the city, serving as a “third place” that extends public life beyond the walls.
Surrounding the Long Pergola Table, we crafted a suite of multi-functional furniture and fixtures using broadleaf timber from Hida, Gifu.Each piece was designed with rich textures and tactile quality in mind, encouraging creative use by its users.
The “Dandan Bench”, with tiered seating heights, comfortably accommodates a range of bodies — from children to seniors — and can double as a display platform during markets.
The “Battan Bench” is a foldable unit that works as a long bench when unfolded, or a raised platform or simple bed when folded—its rounded corners ensure safety.
The “Mobile Bulletin Board” shares administrative updates and local events but can also be used for citizen-generated content.The “Reception Table”, typically used for everyday inquiries, transforms into a checkout counter during events thanks to its lightweight and mobile design.
We also developed wooden “Chigiri Joint” connectors in S, B, and Y shapes—playful functional pieces inspired by the letters in SHIBUYA—to link tables and enrich spatial variety.
But it’s not just about the placement of things.Depending on the time, the number of people, and the activity,
furniture and tables can be reconfigured freely—accommodating both solitary calm and lively interaction in the same space.
In this open-ended setting, there is room for the ordinary rhythms of urban life to unfold.
This renewal is more than just an interior makeover—it marks a transformation into a community platform where architecture and operations evolve together.
Moments around the “Long Party” become the starting point for new encounters and collaborations, sketching new possibilities into the margins of the city.
Design: Yasumasa Hayashi + Shu Yokoo
Interior Construction: Sato Kogyosho
Custom Furniture and Fixture Fabrication: Hida no Mori de Kuma wa Odoru (Kotaro Iwaoka, Chikako Kadoi, Kosuke Kuroda, Fumito Egami)
Signage and Graphic Design: Kana Ogiri
Overall Production: Ryohei Matsumoto, Takaaki Ino
Project Management: Ryohei Matsumoto
Creative Direction: Ryohei Matsumoto
Photography: kuwata film (Kohei Soeda)























