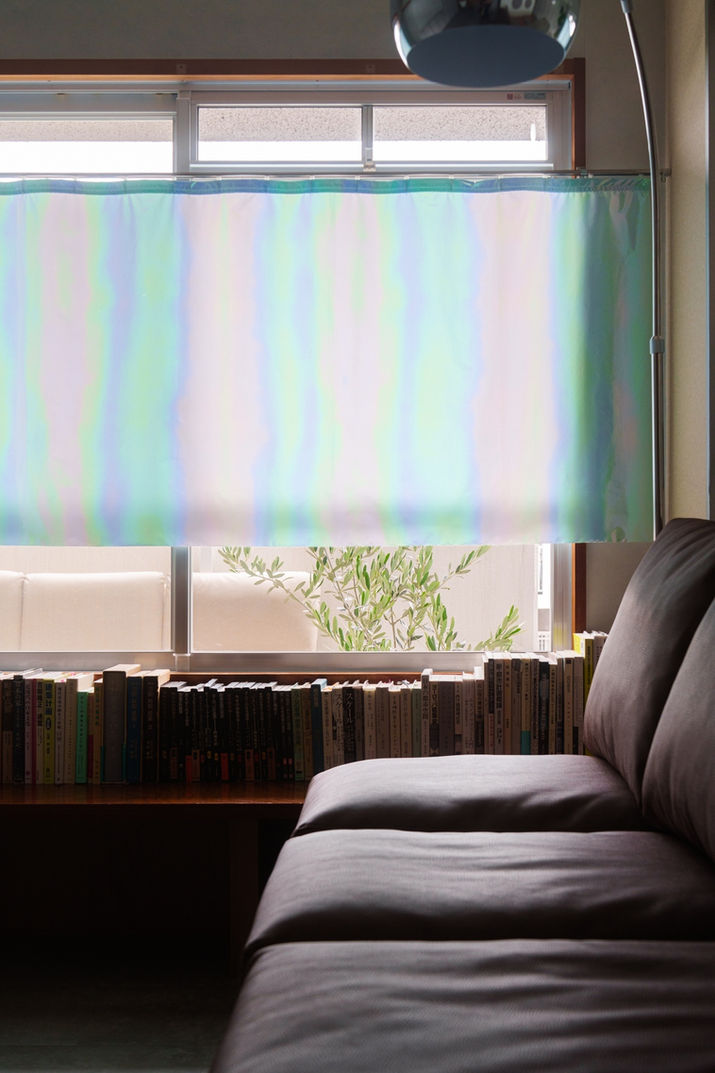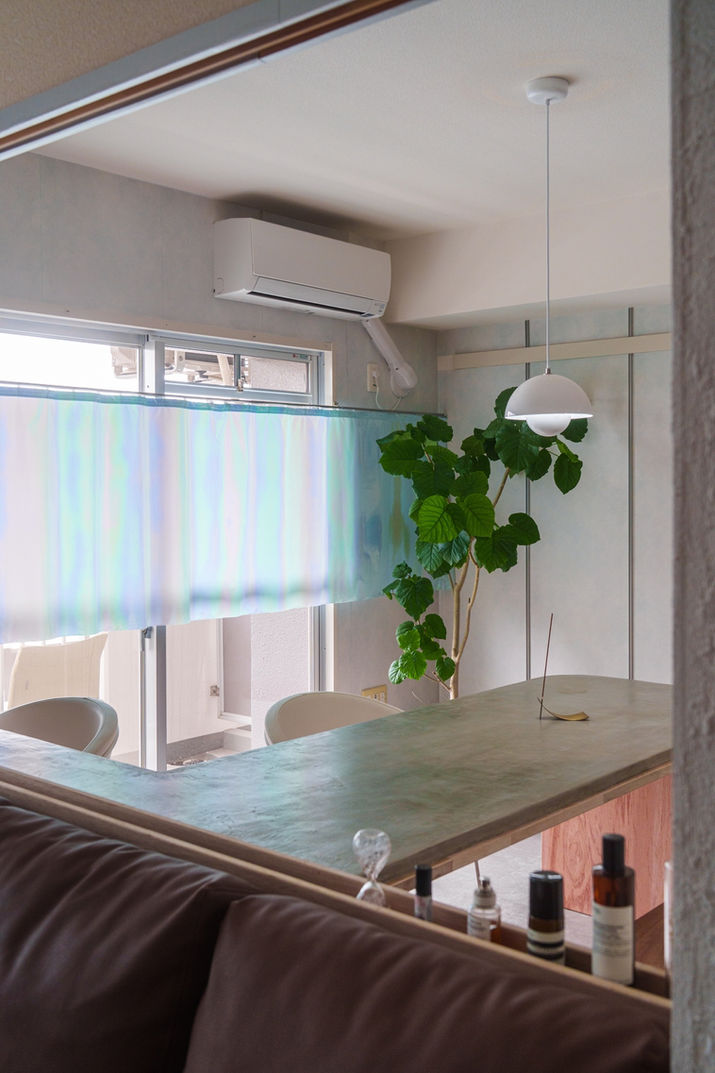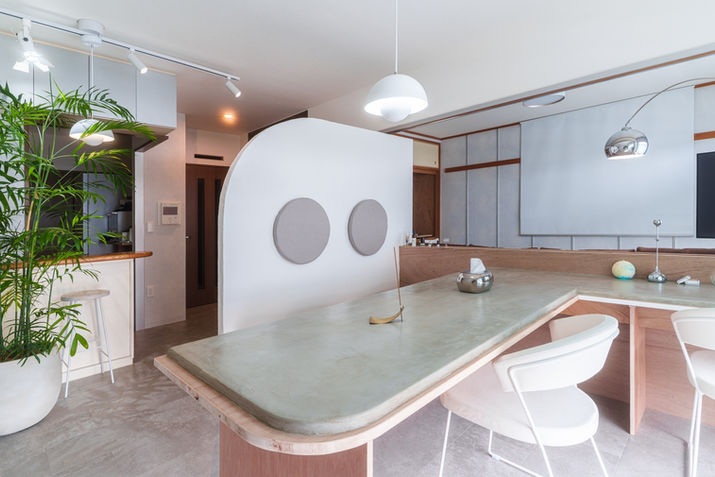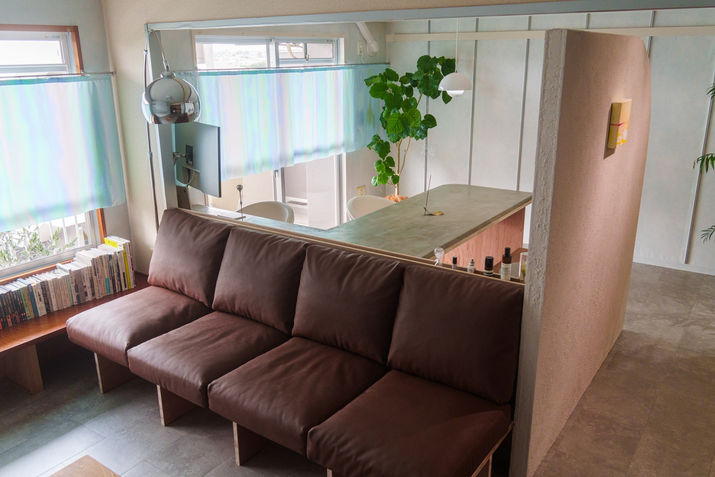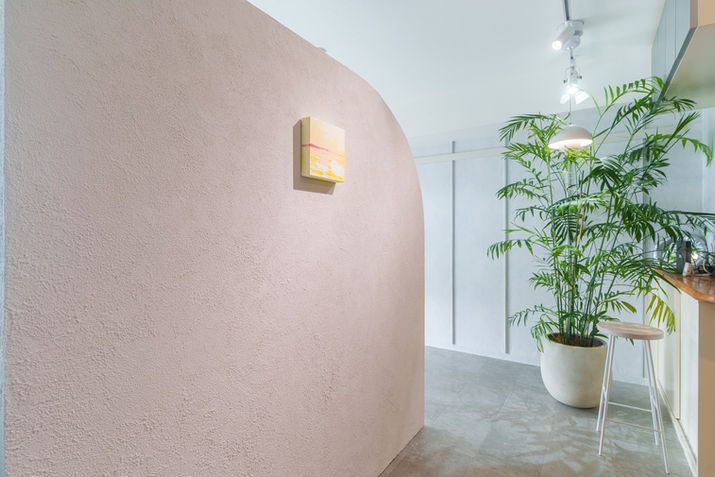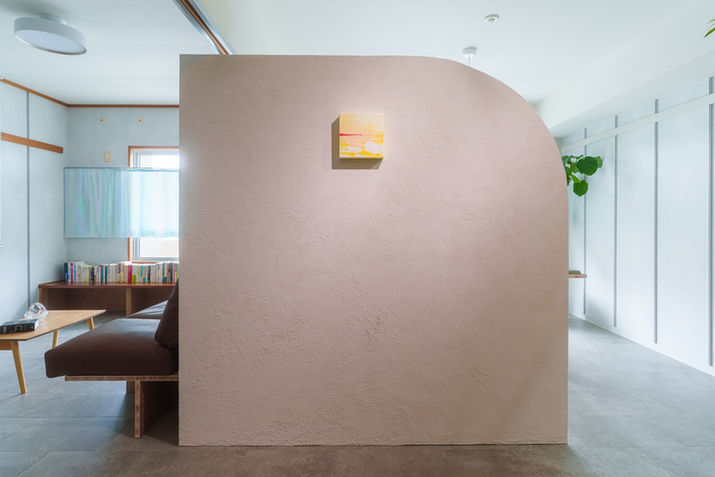

賃貸の空間ガジェットRe:Rental
林恭正+横尾周
- Re:Rental -
日本の集合住宅は、戦後の住宅難を背景に始まった団地供給に端を発し、
高度経済成長とともに数量から質へと焦点が移行していった。住まいはやがて「商品」として制度化され、
「分譲住宅」と「賃貸住宅」という形式的分岐が固定化されていく。
その中で、前者には自由な更新の権利が与えられ、 後者にはいまだ仮設性がまとわりついている。
マンションリノベーションが都市生活の一形態として確立されつつある現在においても、
賃貸住宅では壁への穴あけすら困難であり、空間との関係性は受動的なままにとどまることが多い。
間取りの変更がほぼ不可能なため、家族構成の変遷が生じるたびに住まいを新たにする仮住まい的住生活となっている。 本計画は、こうした制度上の制約下にある賃貸住宅に対し、空間の秩序や居場所の核を
“固定せずに”構築する方法を探るものである。
ギャラリーウォール、ベンチ、ソファ、ダイニングテーブル、オフィスデスクといった複数の機能を一体化し、
建築と家具のあいだに位置づけられるスケールの装置として構成した。
装置本体は、ビス固定やインロー加工などの恒久的施工を一切伴わず、
広いフットプリントと自重による摩擦抵抗によって物理的な安定性を確保している。
賃貸建物の構造に手を加えることなく、“置かれること”そのものによって空間をつくり出す構法である。
単体の家具としての振る舞いを超えた視線、動線、滞在の重なりを束ねる構造体は、住まいの重心として機能する。 住まい手にとってこの装置が、空間に引力を生みだす“恒星”のような存在となる。
そこから暮らしの軌道が描かれ、光や重力のように、空間全体のリズムが導き出されていく。
家具とも建築とも言い切れないこの中間的な存在は、住生活を構成する複数のレイヤーを一つに束ねると同時に、
住まい手の解釈に応じて意味が変容していく。 賃貸という住まいの形式に対して、建築ガジェットとしての新たな可能性を示したい。
林恭正 + 横尾周
企画:林恭正
設計:林恭正+横尾周
ファブリックデザイン:fab- / 堀口真貴乃
施工:ArchTank
写真撮影:吉崎努
所在地:横浜 六角橋
用途:住宅
延べ床面積:80㎡
構造・規模:RC造 地上6階建 住戸内装
- Re:Rental -
Collective housing in Japan traces its origins to the postwar supply of public housing complexes, developed in response to a nationwide housing shortage.With the country’s rapid economic growth, the focus gradually shifted from quantity to quality. Housing eventually became institutionalized as a “commodity,” and a formal bifurcation between owner-occupied and rental housing was fixed.While the former came to be associated with the right to freely modify and personalize one’s dwelling, the latter remained embedded in impermanence.
Even today, as condominium renovations have taken root as a mainstream model for urban living, rental housing still imposes strict limitations.Drilling holes in the wall, for instance, is often prohibited, and the tenant’s relationship with space remains largely passive.Since changing the layout is virtually impossible, households are frequently compelled to relocate whenever their family composition shifts—rental living becomes a series of temporary residences rather than a long-term home.
This project explores how to construct spatial order and a sense of inhabitation within these institutional constraints—without fixing anything to the existing structure.By integrating multiple functions—gallery wall, bench, sofa, dining table, office desk—into a single, cohesive unit, the design positions itself at a scale between architecture and furniture.
The unit requires no screws, embedded joints, or any form of permanent installation.Instead, it relies on a broad footprint and its own weight to generate frictional resistance, thereby achieving physical stability.It proposes a construction logic in which the very act of being placed, not fixed, defines space.
More than a single piece of furniture, this structural body gathers overlapping layers of sightlines, movement, and occupation, serving as the gravitational center of the dwelling.To the resident, it becomes a kind of fixed star—a source of spatial gravity.The rhythms of daily life orbit around it, much like trajectories shaped by light and gravity.
This intermediate entity—neither fully furniture nor fully architecture—bundles together the multiple layers that constitute domestic life, while also allowing for reinterpretation through the lens of each occupant.In response to the inherent limitations of rental housing, this project seeks to propose a new architectural gadget, one that offers an alternative potential for how we dwell.
Planning: Yasumasa Hayashi
Design: Yasumasa Hayashi + Shu Yokoo
Fabric Design: fab- / Makino Horiguchi
Construction: ArchTank
Photography: Tsutomu Yoshizaki
Location: Rokkakubashi, Yokohama
Program: Residence
Total Floor Area: 80sqm
Structure / Scale: Reinforced Concrete (RC), 6-story building, interior design of one dwelling unit





