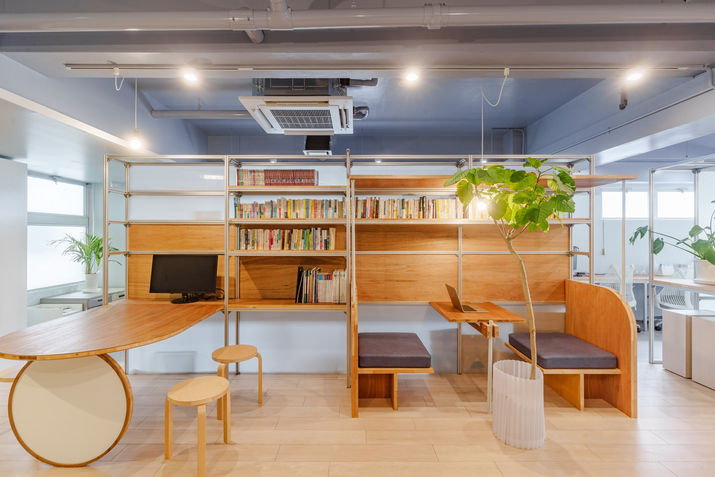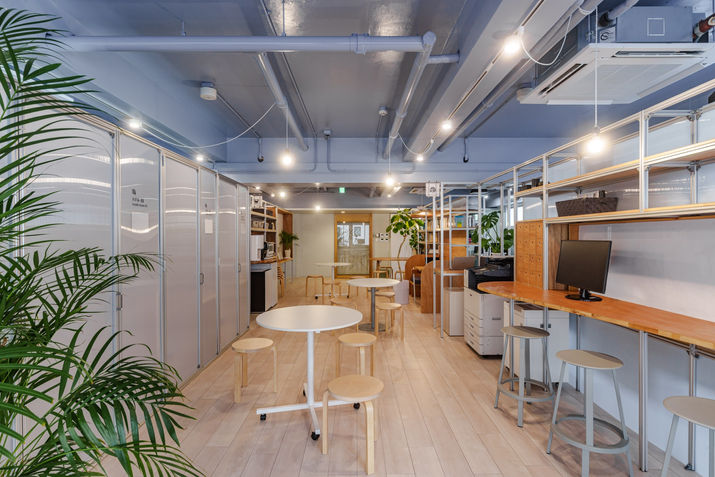

八丁堀のオフィス
林恭正+横尾周
- agora -
コロナ禍を経て、働く環境そのものがリセットされた時代において、就労支援と人材派遣事業を担う本社オフィスの新フロア計画が始動した。
このフロアには、就労支援を受ける人々と、人材派遣事業を推進するスタッフが共に働く。異なる役割を持つ人々が日常的に交錯し、支援と業務が自然に連続する環境をつくることが、本計画の重要なテーマとなった。
求められたのは、人材派遣事業の全国拠点を統括し、司令塔(ヘッドクオーター)として機能すること。そして、各地から訪れるスタッフを迎え入れ、日常的な情報共有と迅速な意思決定を促進できること。さらに、多様な働き方を受け止め、活発な対話と協働が自然に生まれること。就労支援の現場と人材派遣オフィスの機能が無理なく共存し、相互に活性化する空間をつくることだった。
こうした要請に応え、計画ではフロアの中心に、リビングのような共有空間を据えた。ここは単なる通過点ではなく、訪れる人を温かく迎え、送り出す場のトーンとマナーを細やかに設計した空間である。照度、素材感、家具のスケールを丁寧に選び取り、オフィスに滞在する間の心理的な緩急を支える複数の「居場所」を編み込んでいる。
中央の空間には、全国拠点の情報を一元的に可視化する「メディアウォール」、即興的な議論を促すミーティングスペース、日常的な対話を誘発するカウンター、誰もが使えるカフェコーナー、集中して会議に臨めるミーティングブースを配置。**都市におけるagora(広場)**のように、偶発的な出会いや自由な対話を誘発する設計としている。
また、共有空間を単一の場に留めず、オフィス内にスケールや開き方の異なる「居場所」を多層的に配置。就労支援の現場とオフィスワークが緩やかに重なり合うよう設計し、それぞれが自然に交流できる風景を意図した。
デスクエリアは、既製のアルミフレームによる可変型ユニットで構成し、組織の変化や事業の成長にも柔軟に応答できるシステムとした。
内装では、既存梁の下端を境界線に二色で塗り分け、空間に水平レイヤーの構造感と奥行きを与え、働く人々の身体感覚に緩やかな区切りと広がりをもたらしている。
本計画は、支援と事業推進が共存する"現代のアゴラ"として、コロナ以後の働く場のあり方を再定義する試みである。
林恭正 + 横尾周
設計:林恭正+横尾周
施主:シューペルブリアン株式会社
総合監修:林恭正
サインデザイン:MiKS inc. (吉崎努)
施工:C &Wクラフト(担当;井上隆裕)
写真撮影:吉崎努
所在地:広島市 中区 八丁堀
用途:オフィス+就労支援事業所
延べ床面積:100㎡
構造:内装設計
- agora -
In the aftermath of the COVID-19 pandemic—a time when the very notion of the workplace was fundamentally redefined—a new headquarters floor was conceived for a company engaged in both employment support and staffing services.
This floor is designed as a shared environment where individuals receiving employment support and staff driving the staffing business work side by side. The core design intent was to establish a spatial framework where support and operations coexist seamlessly—fostering natural overlap between distinct user groups and facilitating an uninterrupted continuum between assistance and action.
The space was expected to serve a dual function: as a headquarters overseeing the company's nationwide staffing network, and as a dynamic hub where visiting staff from regional offices could gather, exchange information, and make decisions rapidly. Equally critical was the need for a spatial grammar that could embrace diverse working styles, encourage spontaneous dialogue, and promote organic collaboration. The program called for a hybrid workspace that merges the sensibility of care with the operational rigor of a corporate office.
At the heart of the plan, a shared “living-room-like” zone anchors the floor. More than a mere circulation node, this central space is carefully calibrated to offer warmth and hospitality—setting the tone and behavioral cues for the entire office. Through deliberate choices in lighting intensity, material tactility, and furniture scale, the design establishes a sequence of psychologically attuned “places to dwell,” accommodating varying degrees of focus and social interaction.
This central zone features a media wall that consolidates information from regional offices, along with meeting areas designed to support impromptu discussions, a counter that invites casual exchange, a universally accessible café corner, and private meeting booths for focused dialogue. Much like the agora of an ancient city, the space is configured to encourage serendipitous encounters and free-flowing communication.
Importantly, shared space is not centralized but distributed. A layered spatial structure incorporates zones of different scales and thresholds, enabling multiple forms of occupation across the floor. By loosely interweaving the domains of employment support and office operations, the design fosters a landscape of gentle overlaps and natural cohabitation.
Workstations are composed of reconfigurable units based on off-the-shelf aluminum frames—providing a robust yet flexible infrastructure that can adapt to organizational change and business growth.
Interior finishes further reinforce spatial legibility and sensory depth: the underside of the existing beams serves as a datum line, above and below which two-tone paint delineates a horizontal rhythm. This introduces a quiet spatial structure while offering workers a subtle sense of boundary and openness within their daily routines.
This project positions itself as a reimagining of the post-pandemic workplace: a contemporary agora where care and commerce, support and strategy, are integrated into a cohesive architectural vision.
Design: Yasumasa Hayashi + Shu Yokoo
Client: Superbrillant Co., Ltd.
Overall design supervision: Yasumasa Hayashi
Signage Design: MiKS inc. (Tsutomu Yoshizaki)
Construction: C&W Craft (Project Manager: Takahiro Inoue)
Photography: Tsutomu Yoshizaki
Location: Hacchobori, Naka-ku, Hiroshima, Japan
Program: Office + Employment Support Facility
Total Floor Area: - sqm
Structure: Interior Design Project























