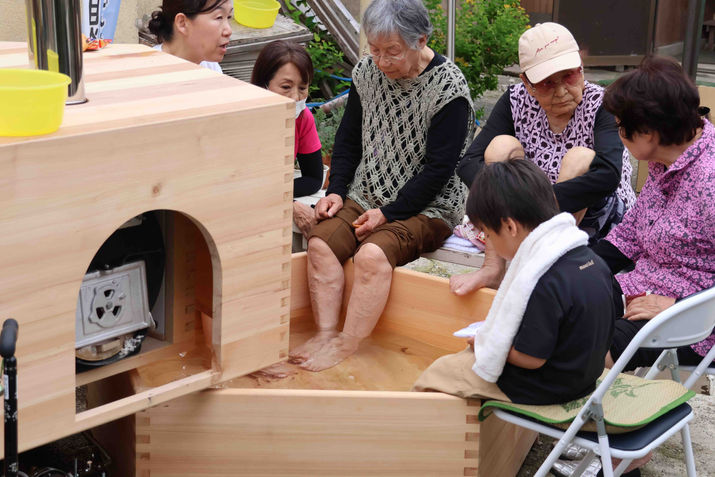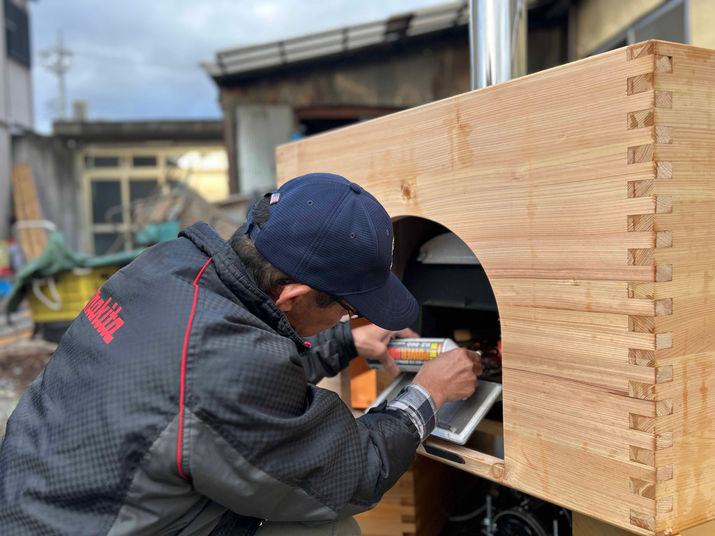

モバイル足湯
林恭正+横尾周
- モバイル番台 - 銭湯の番台は、江戸時代の「湯屋番」や町の寄合場にルーツを持ち、
明治以降の公衆浴場の制度化とともに定型化されていった(参考:田中優子『江戸の想像力』)。
その機能は料金徴収にとどまらず、利用者との目線の交錯や会話を通じて、
場の秩序や関係性を生み出す「身体化された建築」でもあった。
このプロジェクトでは、そうした番台の文化的機能を現代に再解釈し、
廃業した銭湯を地域の集いの場へと再生する中で、「モバイル番台」を設計した。
高齢者をはじめとする地域の人々が訪れる場所において、この装置は単なる什器ではなく、
建築的な節点として多様な役割を担う。
モバイル番台は、一般的な「握る」手すりではなく、
高齢者が身体を預けながら階段を上がるという動作を支えるようにし、
手を置く部分は二段に分かれ、身長や姿勢の異なる利用者にも対応できる構成となっている。
構造の重心を下げ、段差の昇降を心理的・身体的に支えるよう調整されている点も特徴である。
さらに、番台には地元の閉業した古本屋から譲り受けた本を収める棚機能も備えており、
地域の記憶を空間の中に組み込む。展開・移動することで、屋台のように場をひらき、
人を引き寄せ、対話と交流のきっかけを生み出すことができる。
屋台や神輿といった可動型の建築文化に学びながら、空間に固定されず、ふるまいの中に公共性を立ち上げる。
什器以上・建築未満のスケールを持った仮設の建築的装置である。
設計:林恭正+横尾周
企画:福祉と建築
総合監修:林恭正
施工:青木工務店 (担当:青木 精一)
写真撮影:林 恭正
所在地:-
用途:足湯
構造:プロダクト
– A Small Architectural Device for Shared Warmth –
In many elderly care facilities, bathing—once a deeply personal and comforting ritual—has become mechanical and one-sided due to the use of lift systems and machine-assisted tubs. This mobile footbath emerged from a sense of discomfort with that transformation, offering instead a space where people of all ages can gather in a circle, soak their feet in warm water, exchange words, and simply be present together.
Built with precision by local carpenters using traditional Japanese masu joinery techniques, the footbath unit is both functional and beautiful. Its stackable design allows for compact storage and easy transportation, making it ideal for community gatherings and outdoor events.
The body is composed of various hardwoods and softwoods—such as oak, chestnut, zelkova, and cypress—each contributing its unique texture and character. Together, they form a harmonious and tactile wooden presence.
Water is heated by a natural-circulation wood-burning stove, and a powered pump supplies and circulates the warm water to the footbath basin.
This mobile footbath serves as a small architectural device designed to foster communication through the shared experience of warm water.
Design: Yasumasa Hayashi + Shu Yokoo
Concept Planning : Welfare and Architecture
General Supervision: Yasumasa Hayashi
Construction: Aoki Komuten (Project Manager: Seiichi Aoki)
Photography: Yasumasa Hayashi
Location: - Program: Footbath
Total Floor Area: - m?
Structure: Product




















