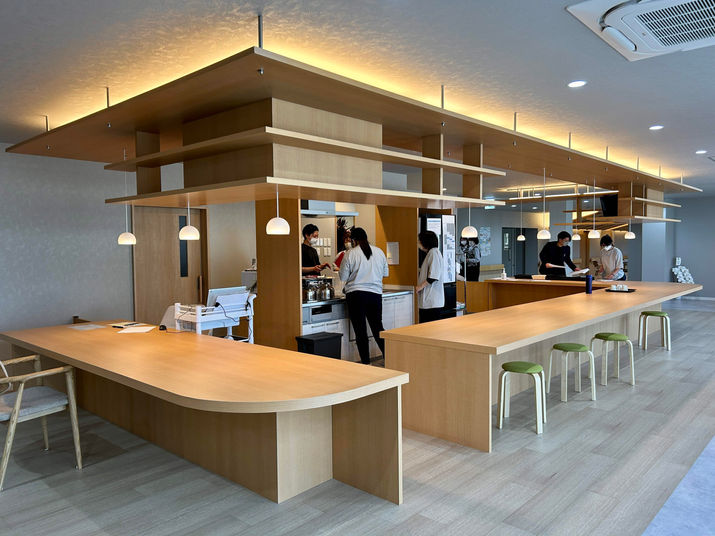

有料老人ホーム スープ矢野
林恭正
- 福祉施設を「町」として構想する建築 -
本プロジェクトは、既存鉄骨造建物を改修し、有料老人ホームとして再生する計画である。
私たちは福祉施設を単なるケアの場ではなく、「町(まち)」の縮図として捉えた。そこでは、人が集い、離れ、また出会うような多層的な関係性が生まれる。建築の内部に、パブリック(ラウンジ・ダイニング、バルコニー)/セミパブリック (屋根付きリビング)/セミプライベート(窓辺ヌック)/プライベート(居室)という空間層を織り込み、居場所の多様性を設計している。
それぞれの場は、明確に仕切られるのではなく、光・天井高さ・素材の変化によって緩やかに連続しており、利用者がその日の気分や身体の状態に応じて「どこに居たいか」を選択できるよう意図されている。これは、日常の中に自然なリズムを生むと同時に、人間関係の距離を自ら調整できる、心理的な可変性をもった建築である。
各エリアの天井を屋根型として構成することで、車椅子利用時や着座時にも落ち着きを得られるプロポーションを実現し、視線の高さや包まれ感を丁寧に調整した。木材は部位ごとに適材を選定し、手触りや温度感を通じて「施設らしさ」を越えた生活の質(quality of living)を追求している。
スープ矢野(仮称)は、単なる高齢者施設ではなく、居・交流・風景が重なり合う**"小さな町”としての建築*を目指したプロジェクトである。
Yasumasa Hayashi
総合監修:林恭正
設計:en. c 一級建築士事務所
施工:株式会社ValueInnovation
写真撮影:
所在地:広島市 矢野
用途:グループホーム
延べ床面積:4000㎡
構造・規模:鉄骨造 地上2階建 内装工事
- Welfare Architecture Envisioned as a "Town" -
This project involves the adaptive reuse of an existing steel-frame structure into a private nursing home.
We approached the welfare facility not merely as a place for care, but as a microcosm of a town
—a spatial framework where people can gather, part, and encounter one another again. Within the architecture, a hierarchy of spaces-Public (lounge, dining, balcony) / Semi-public (covered living area) / Semi-private (window-side nooks) / Private (individual rooms) -is interwoven to provide diverse places of belonging.
These areas are not rigidly divided, but rather gently connected through variations in light, ceiling height, and materiality. This allows residents to choose where they wish to be according to their mood or physical condition of the day. The architecture thus cultivates a natural rhythm in everyday life and enables individuals to regulate social distance-forming a psychologically adaptable environment.
Roof-like ceilings define each area, creating proportions that provide calm and comfort even when seated or using a wheelchair. The design carefully calibrates eye level, enclosure, and bodily perception. Timber is selected and applied with precision according to each part's function, pursuing a quality of living that transcends the institutional atmosphere often associated with welfare facilities.
Tentatively titled Soup Yano, the project aspires to become not simply a care home for the elderly, but an architecture that embodies the coexistence of dwelling, interaction, and landscape-a small town in itself.
Yasumasa Hayashi
Project Supervision: Yasumasa Hayashi
Design: Yasumasa Hayashi + en. company
Construction: ValueInnovation Inc.
Location: Yano, Hiroshima City, Japan
Program: Group Home
Total Floor Area: 4,000 m²
Structure / Scale: Steel structure, 2 stories above ground (Interior construction only)








