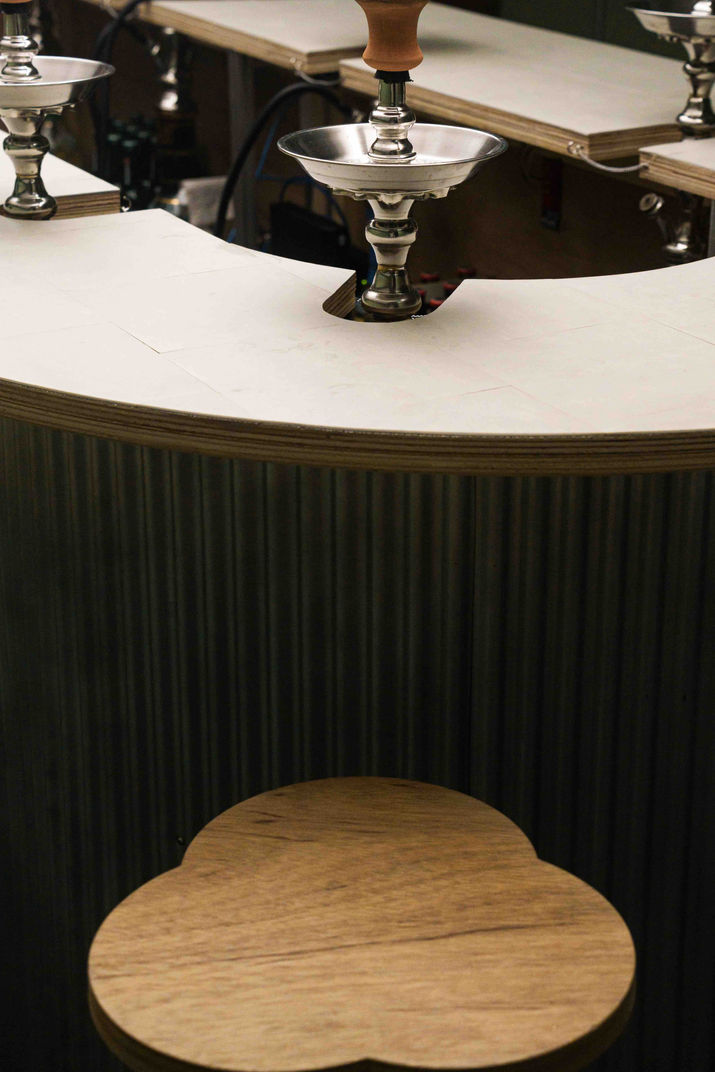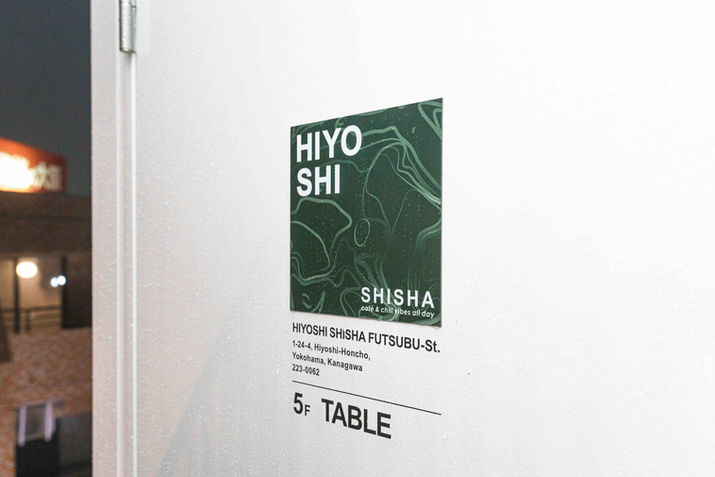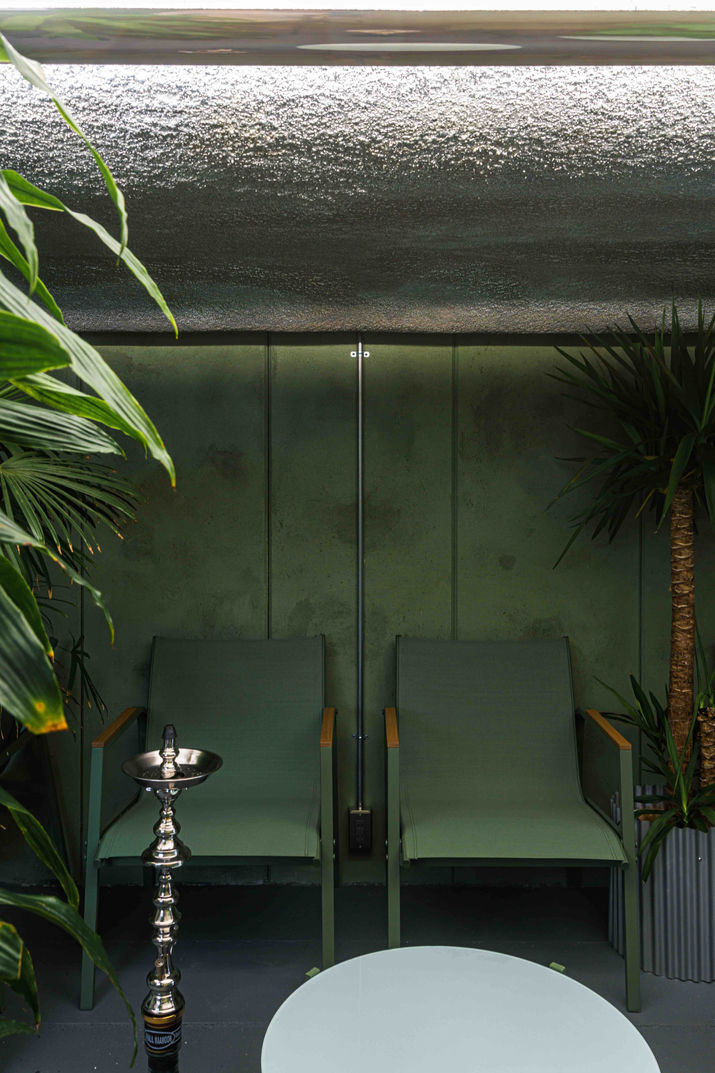

HIYOSHI SHISHA
林恭正+横尾周+小島慎平
- 内装は建築か? -
幅3mの新築狭小ビルにシーシャカフェ&バーを設計した。
スケルトンで渡されるテナントは下地を組んだ上から内装材で仕上げると手狭になってしまう。一般的には仕上げられてしまうビルのスケルトンと什器、天井、家具を調律し、スケルトンの素地や挿入した素材、それらの仕上げが同居することでビル外装の裏側を建築として統合する試みである。
2フロアあるうちの一つはシーシャと向き合うU字型のカウンターを設け、もう一方はグループでの来店を迎え入れるソファベンチと植栽のランドスケープとする構成とした。
「煙を魅せること」は光を反射する下り天井のシルバー塗装によって煙を浮かび上がらせる。一方で背景となる壁、床は色味を抑える。「煙を出すこと」はシーシャ店特有の換気不足により酸欠を起こしてしまう課題に対して、換気扇へ導く気流を促すフードの役割を担う天井構造が担う。
2枚の大きな曲面天井はレベルを変えてスリットを設け、そのスリットに煙は取り込まれる。煙の流れを制御することで、換気性能を最大化するだけでなく、煙の動きを嗜むことができるデザインとした。煙がどのように際立つか。シーシャでは煙が主役であり、それを包む内部空間が舞台として振る舞うことで初めて建築化されるのである。
林恭正 + 横尾周
設計:林恭正+横尾周+小島慎平
施主:株式会社fumu
総合監修:林恭正
VI・サインデザイン:MiKS inc. (吉崎努)
施工:株式会社ルーヴィス (担当:平井聡吾+牧戸啓)
写真撮影:吉崎努
所在地:横浜 日吉
用途:シーシャカフェ&バー
延べ床面積:50㎡(2フロア合計)
構造・規模:内装
- Is Interior Design Architecture? -
We designed a Shisha café & bar in a newly constructed narrow building with a width of 3 meters.
In a skeleton-delivered tenant space, if the interior finishes are applied over the underlay, the space will become cramped. Typically, the skeleton of the building is finished with interior materials. However, this project attempts to architecturally integrate the building's exterior with the bare skeleton, the inserted materials, and the finishes that coexist.
This tenant has two floors. One floor is designed with a U-shaped counter where customers can face the Shisha, while the other floor welcomes groups with sofa benches and a landscape of plants.
To "showcase the smoke," the silver-painted dropped ceiling, which reflects light, makes the smoke stand out. At the same time, the walls and floors that serve as the background are subdued in color. "Discharging the smoke" is handled by a ceiling structure that functions as a hood, guiding the airflow toward the ventilation fans to address the common Shisha shop issue of insufficient ventilation, which can lead to oxygen deprivation.
The two large curved ceilings are designed at different levels with slits where the smoke is drawn in. By controlling the flow of smoke, the design not only maximizes ventilation performance but also allows customers to enjoy the movement of the smoke. How the smoke stands out is crucial. In a Shisha bar, the smoke is the main actor, and the interior space, acting as the stage that envelops it, becomes architectural finally.
Design: Yasumasa Hayashi + Shu Yokoo + Shimpei Kojima
Client:fumu Co., Ltd.
Overall design supervision:Yasumasa Hayashi
VI・Sign design:MiKS inc. (Tsutomu Yoshizaki)
Construction: Roovice Co., Ltd. (In charge: Sogo Hirai + Kei Makito)
Photography: Tsutomu Yoshizaki
Location: Hiyoshi, Yokohama
Usage: Shisha Café & Bar
Total Floor Area: 50sqm (combined for 2 floors)
Structure: Interior design





















