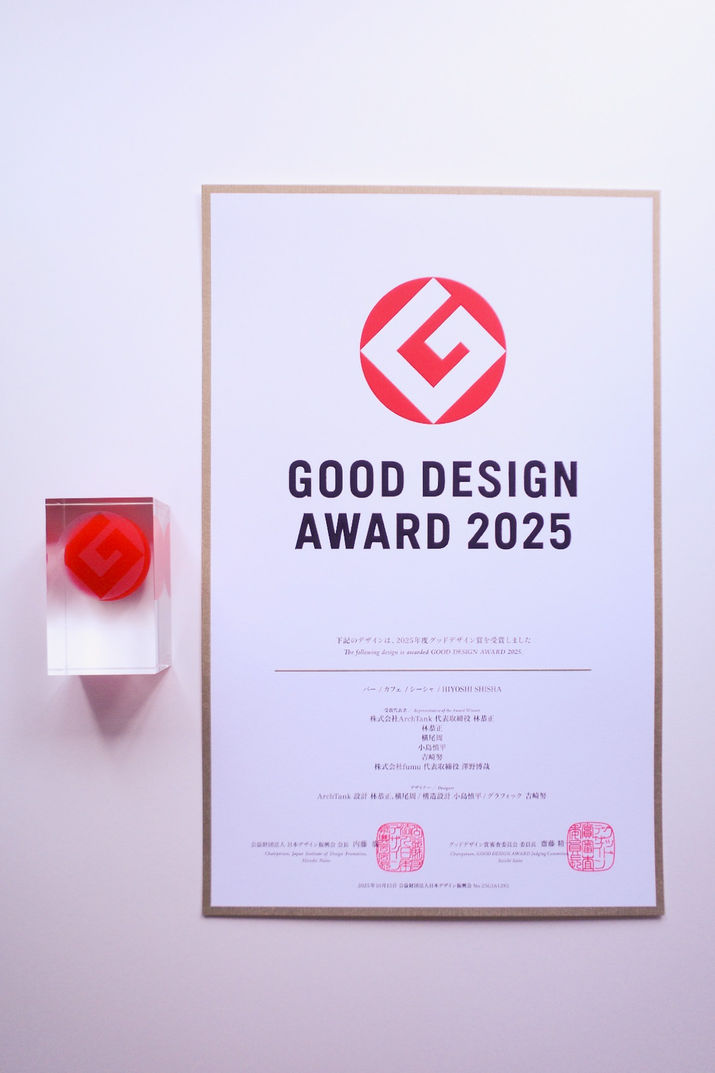

GOOD DESIGN AWARD 2025
林恭正+横尾周+小島慎平+吉崎努
- GOOD DESIGN AWARD 2025 -
当方設計のHIYOSHI SHISHAがグッドデザイン賞2025 ユニット16 - インテリア空間にて受賞致しました。
関係者の皆様方のご協力により達成できた受賞です。心より感謝申し上げます。
審査コメント:狭小ビルのテナントフロアとしても珍しい3メートル幅という極めて細長い空間の特徴を活かし、シーシャ文化が持つ本来の「開かれた社交場」という新たな居場所を生み出した。シーシャカフェという形態に必要とされる換気機能、または防火性能として必要な仕上げの特徴を読み取り洞窟的な空間の意匠へと変換する柔軟なアイデア。照明効果によって煙の漂う様子を詩的に引き立てている点が素晴らしい。また席ごとに異なる景色や距離感を演出し、来訪者に探索的な体験を与えるなど限界条件を創造的に活用した点が高く評価できる。
審査委員:五十嵐 久枝、大野 力、窪田 茂、吉田 愛、Shu-chang Kung
掲載日:2025年10月17日
設計:林恭正+横尾周+小島慎平
施主:株式会社fumu
総合監修:林恭正
VI・サインデザイン:MiKS inc. (吉崎努)
施工:株式会社ルーヴィス (担当:平井聡吾+牧戸啓)
写真撮影:吉崎努
所在地:横浜 日吉
用途:シーシャカフェ&バー
延べ床面積:50㎡(2フロア合計)
構造:内装設計
- GOOD DESIGN AWARD 2025 -
Our project HIYOSHI SHISHA has been honored with the Good Design Award 2025 in Unit 16 – Interior Space.
This achievement was made possible through the dedication and support of everyone involved.
We extend our sincere gratitude to all who contributed.
Award details: https://www.g-mark.org/gallery/winners/32102?companies=dbf0a257-774f-4133-aa01-ede47bd8479e&years=2025
Jury Comment:
Making the most of the building's unusually narrow, three-meter-wide tenant floor, this project transforms spatial limitations into a unique and open “social salon” that reflects the true spirit of shisha culture. The flexible design reinterprets the required ventilation systems and fire-resistant finishes into a cave-like spatial expression. The poetic interplay of light enhances the drifting smoke, creating a striking visual atmosphere. Each seat offers a distinct view and sense of distance, giving visitors an exploratory experience — a creative and highly commendable use of constraints.
Jury Members:
Hisae Igarashi, Chikara Ohno, Shigeru Kubota, Ai Yoshida, Shu-chang Kung
Publication Date: October 17, 2025
Design:Yasumasa Hayashi + Shu Yokoo + Shimpei Kojima
Client:fumu Co., Ltd.
Overall design supervision:Yasumasa Hayashi
VI・Sign design:MiKS inc. (Tsutomu Yoshizaki)
Construction:Roovice Co., Ltd. (In charge:Sogo Hirai + Kei Makito)
Photography:Tsutomu Yoshizaki
Location:Hiyoshi, Yokohama
Usage:Shisha Café & Bar
Total Floor Area:50sqm(combined for 2 floors)
Structure:Interior design






