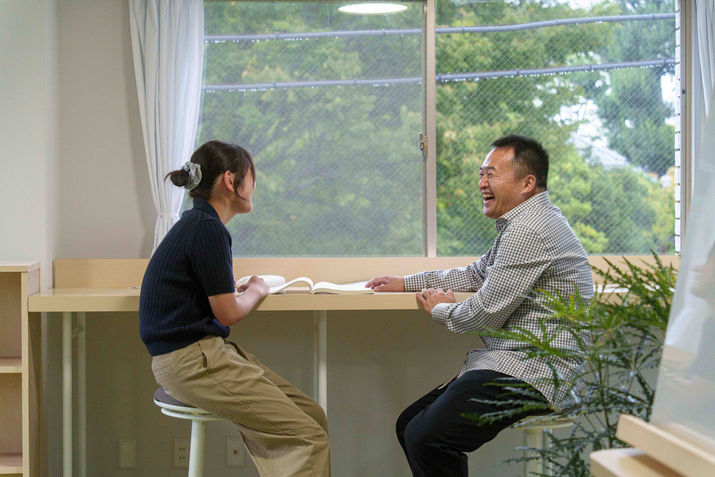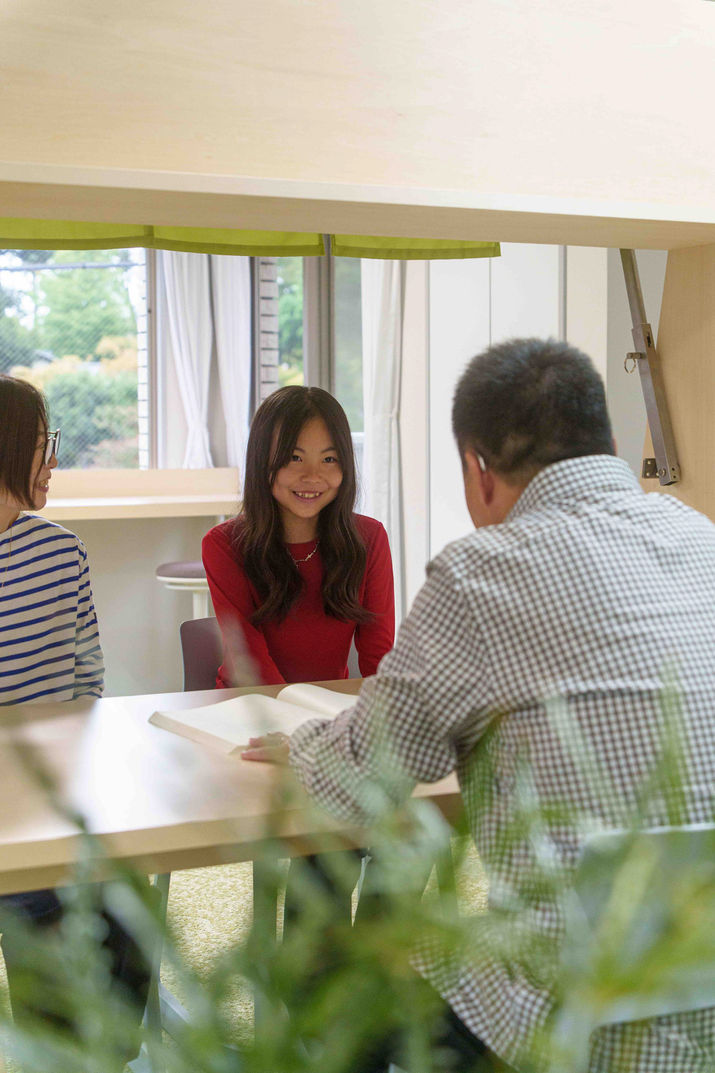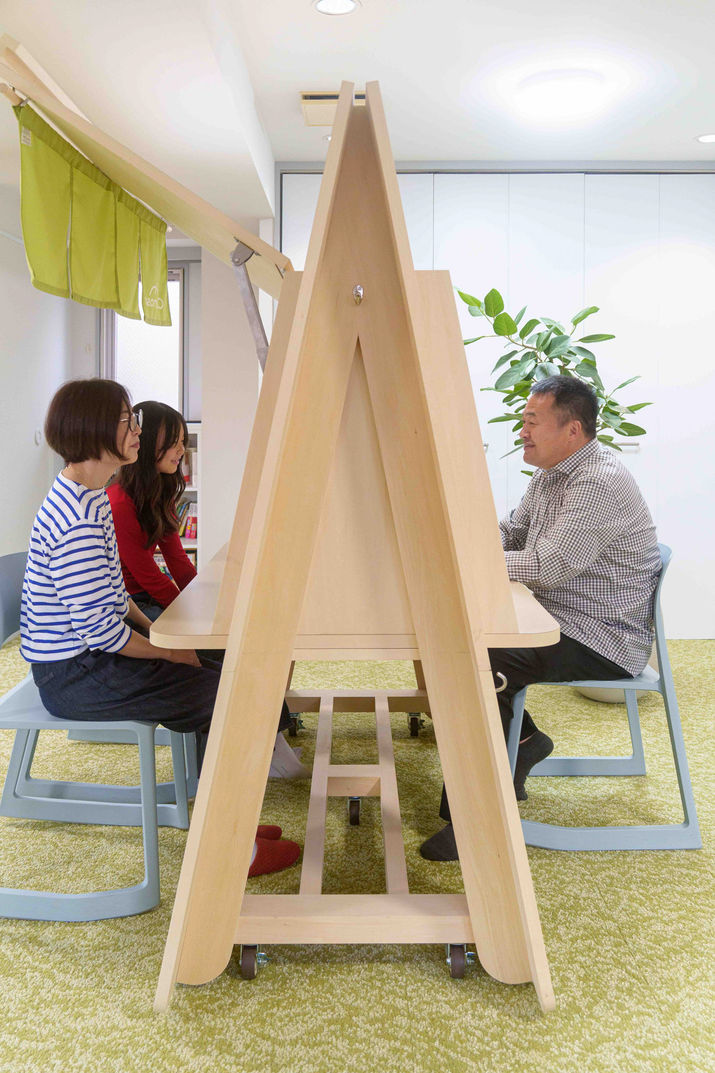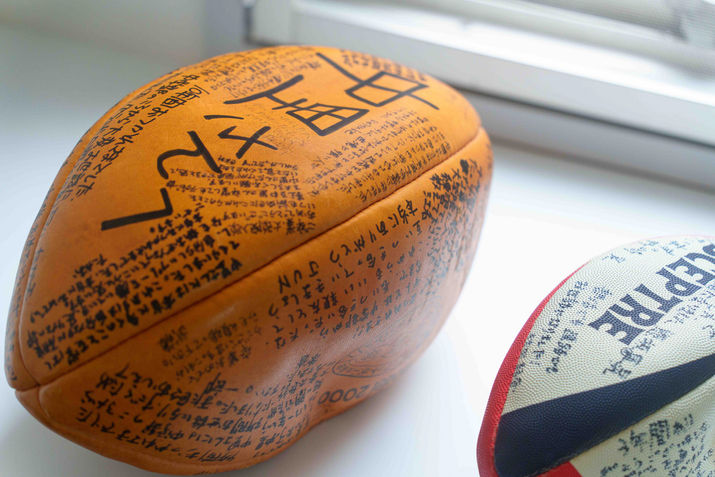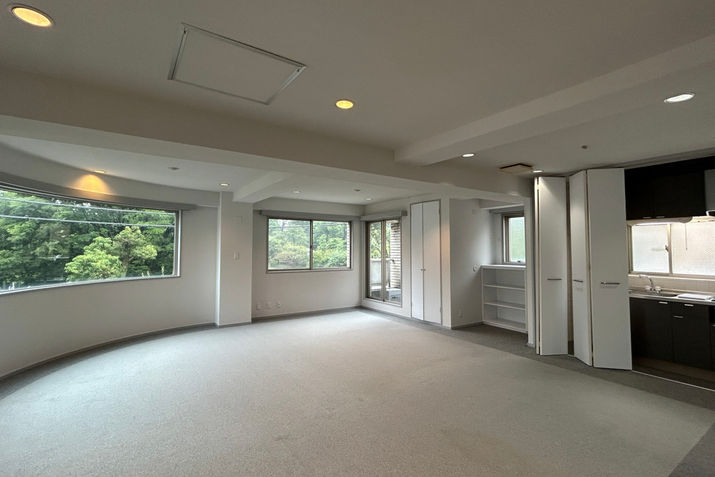

Cognosco
林恭正+夏坂萌花
- 学びの踊り場 -
「Cognosco」はラテン語で“知る”“理解する”を意味し、同時に「ともに気づく」「関係のなかで理解する」という意味を内包する。
本計画は、学びや支援を一方向的な行為としてではなく、関係の生成として捉え直す試みとして構想された。
クライアントは、設計者である林のラグビー部時代の監督であり、指導と学びをめぐる長年の対話が計画の思想的基盤となっている。
かつての師弟が再び「学び」を媒介に交わることから、この空間は始まった。
中央には、学習や相談のための小さな屋台を据え、個と個を媒介する結節点として位置づけた。
公園に面した窓際にはカウンターをぐるりと巡らせ、外部の緑と室内のトーンが呼応するよう構成している。
光や素材の階調を抑えることで、内と外がゆるやかに連続する穏やかな環境を整えた。
Cognoscoは、知を伝える場ではなく、関係のなかで生成される学びの風景を探るための空間である。
それは、人が思考し、迷い、気づきを共有するための小さな“踊り場”のような場である。
林 恭正
総合監修:林恭正
設計:林恭正+夏坂萌花
ロゴデザイン:林恭正+夏坂萌花
施工:KHR 穂積智彦
写真撮影:吉崎努
所在地:世田谷区 梅ヶ丘
用途:フリースクール , アフタースクール
延べ床面積:45㎡
構造・規模:RC造 地上4階建 3F内装工事
– A Platform for Learning –
“Cognosco” derives from Latin, meaning to know or to understand, while also implying to perceive together and to comprehend through relationship.
This project was conceived as an attempt to reframe learning and support—not as one-directional acts, but as processes of relational formation.
The client was the architect Hayashi’s former rugby coach, whose long-standing dialogue on guidance and learning became the conceptual foundation of the project.
The space began from the reunion of a former teacher and student, reconnecting through the act of learning itself.
At the center stands a small yatai—a booth-like structure for study and consultation—positioned as a node mediating between individuals.
Along the window facing the park, a continuous counter traces the edge of the room, linking the interior tone with the greenery outside.
By softening the gradation of light and material, the boundary between inside and outside dissolves into a calm continuity.
Cognosco is not a place for transmitting knowledge, but for exploring the landscapes where learning is generated through relationships.
It serves as a small “platform for learning”, a space where people can think, wander, and share moments of realization.
Yasumasa Hayashi
Project Supervision: Yasumasa Hayashi
Design: Yasumasa Hayashi+Moeka Natsusaka
Construction: KHR / Tomohiko Hozumi
Photography: Tsutomu Yoshizaki
Location: Umegaoka, Setagaya-ku, Tokyo
Program: Alternative School, After-School Program
Total Floor Area: 45 sqm
Structure / Scale: Reinforced Concrete (RC), 4-story building, 3F interior renovation







