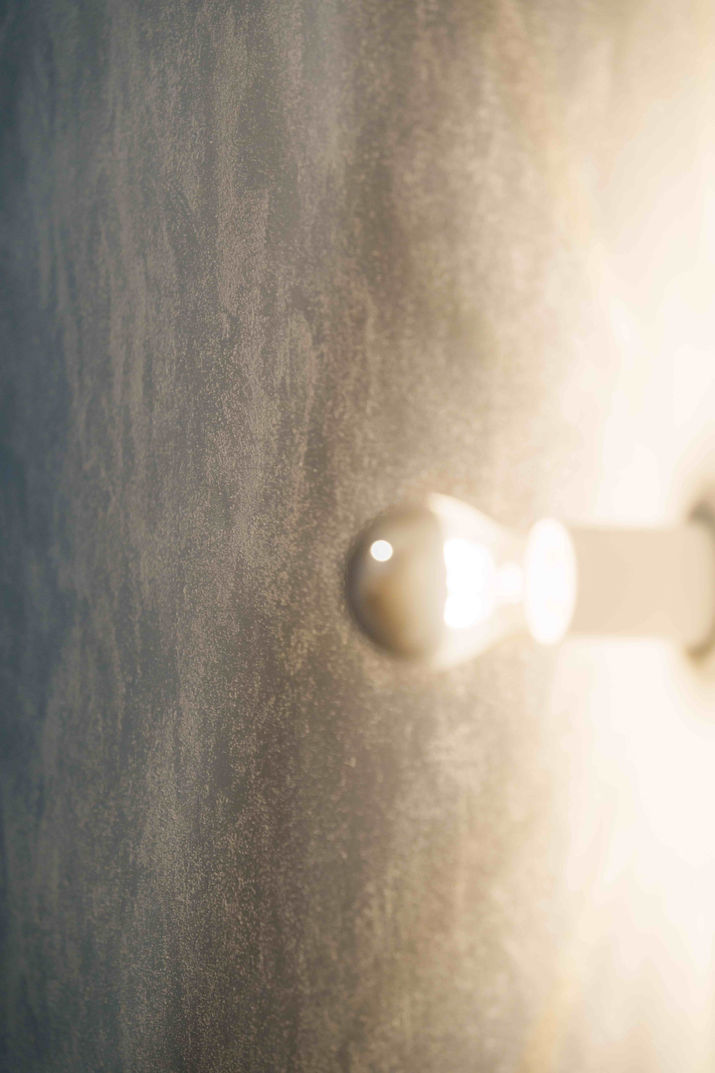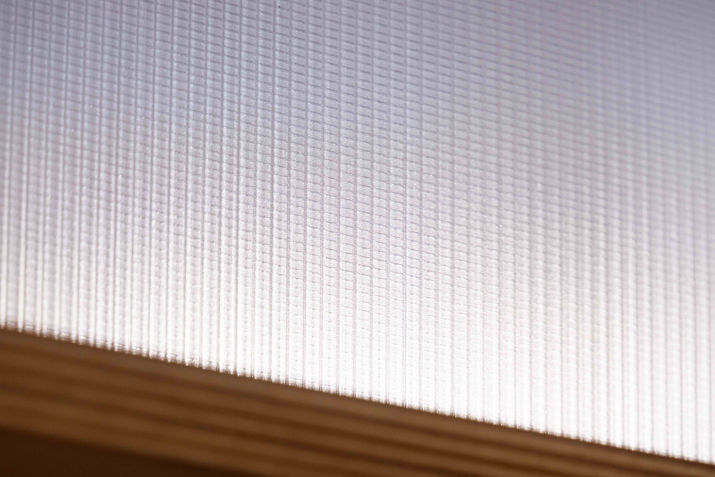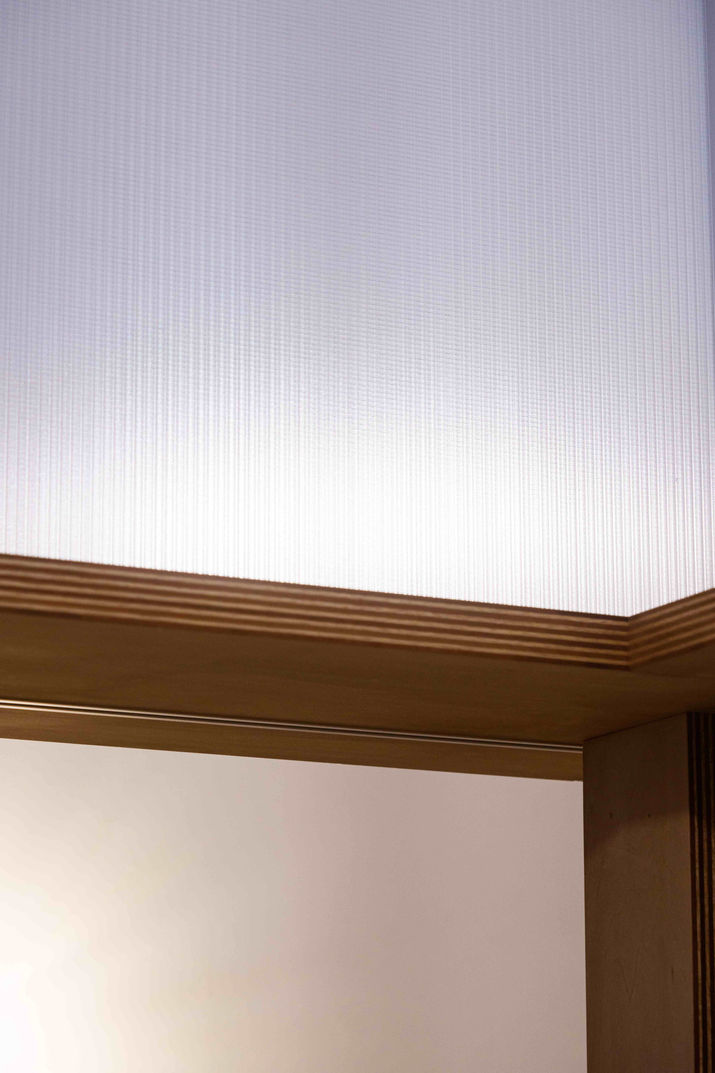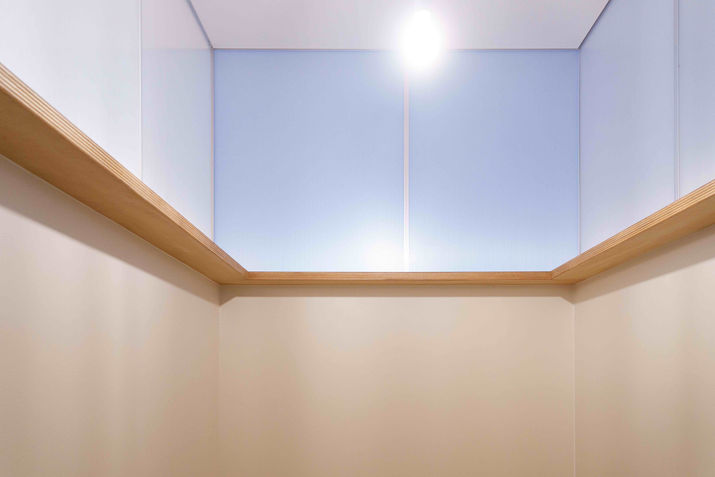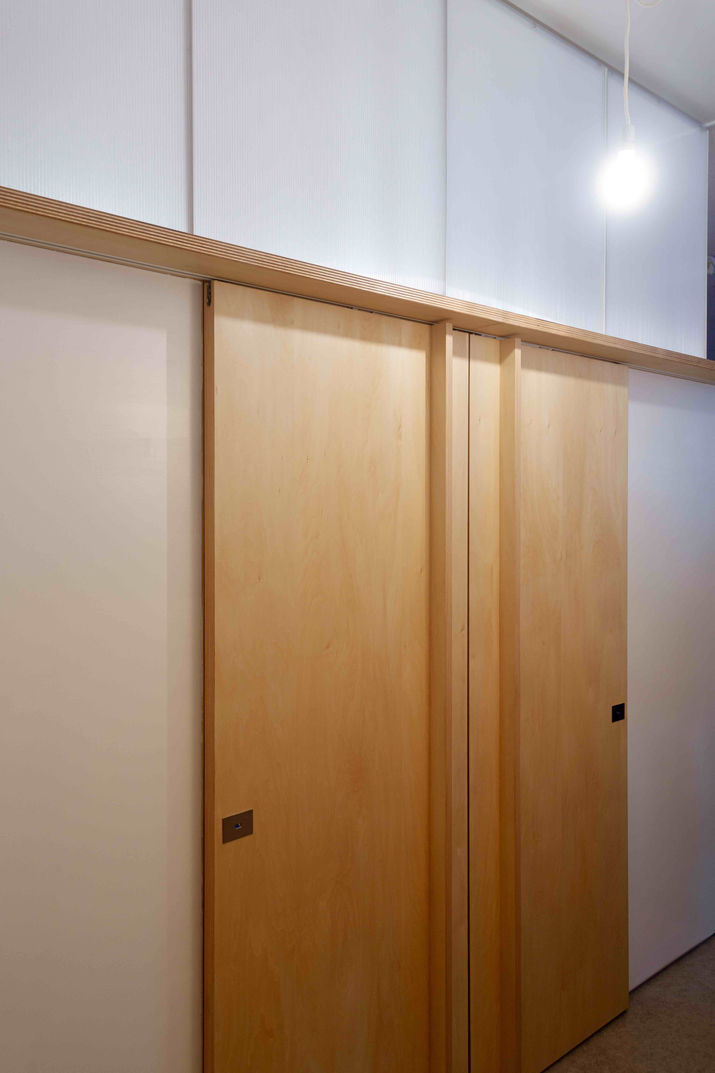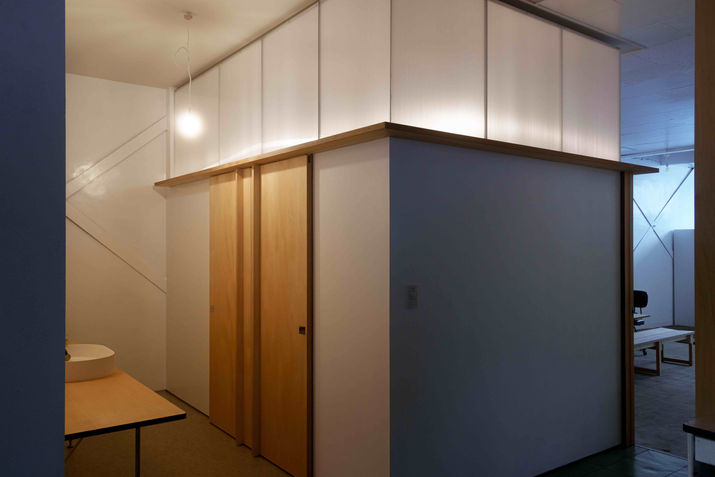

TO-RO
林恭正
- TO-RO -
安芸津で地元スーパーを営む川本ストアー2Fのトイレの設計である。店舗の2Fにある倉庫や事務室、休憩室などが位置するフロアに心地よく利用できるトイレ設計の依頼であった。
トイレを設置することがポジティブになる状況を作れないかと考え、FLから2mの入り口の建具の上枠を全周にまわし、そこを境界に壁と光を透過する面を繋げることで室内・室外を共に照らす空間装置と捉え直した。
上枠から天井までの1mのツインカーボを2枚貼りとし、連窓方建てにアルミLアングルの小口が室外側に向くようにし、上辺底辺の二辺支持することで透過する面をできる限り広い面とし灯籠のような照明装置として作用することを目指した。
設計:林恭正
設計協力:城間リカルド
施工:安部工務店
写真撮影:吉崎努
所在地:広島 東広島
用途:トイレ
敷地面積:-㎡
建築面積:-㎡
延べ床面積:-㎡
構造・規模:改修
This is a design for the staff toilet on the second floor of Kawamoto Store, a local supermarket in Akitsu. The request was to design a toilet that employees could comfortably use on the second floor of the store, where the warehouse, office, and break room are located.
We thought that it would be possible to create a situation where installing a toilet would be positive, so we wrapped the upper frame of the entrance fittings 2m from the FL all the way around it, and connected the wall and the light-transmitting surface using that as the boundary, thereby creating a space between indoors and outdoors. I defined it as a spatial device that illuminates both.
Two 1m long polycarbonate window are pasted from the top frame to the ceiling, with the aluminum L-angle edge facing toward the outside of the room in a continuous window structure, and by supporting the two sides of the top and bottom, the surface on which the drop is cast is made as wide as possible. The aim was for it to function as a lighting device similar to a lantern.
Design: Yasumasa Hayashi
Construction: Abe Construction
Photography: Tsutomu Yoshizaki
Location: Hiroshima Higashihiroshima
Use: Toilet
Site area: -㎡
Building area: -㎡
Total floor area: -㎡
Structure/Scale: Renovation


