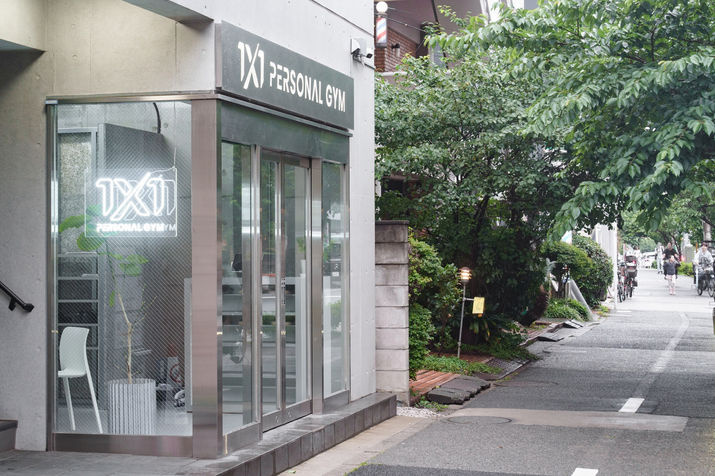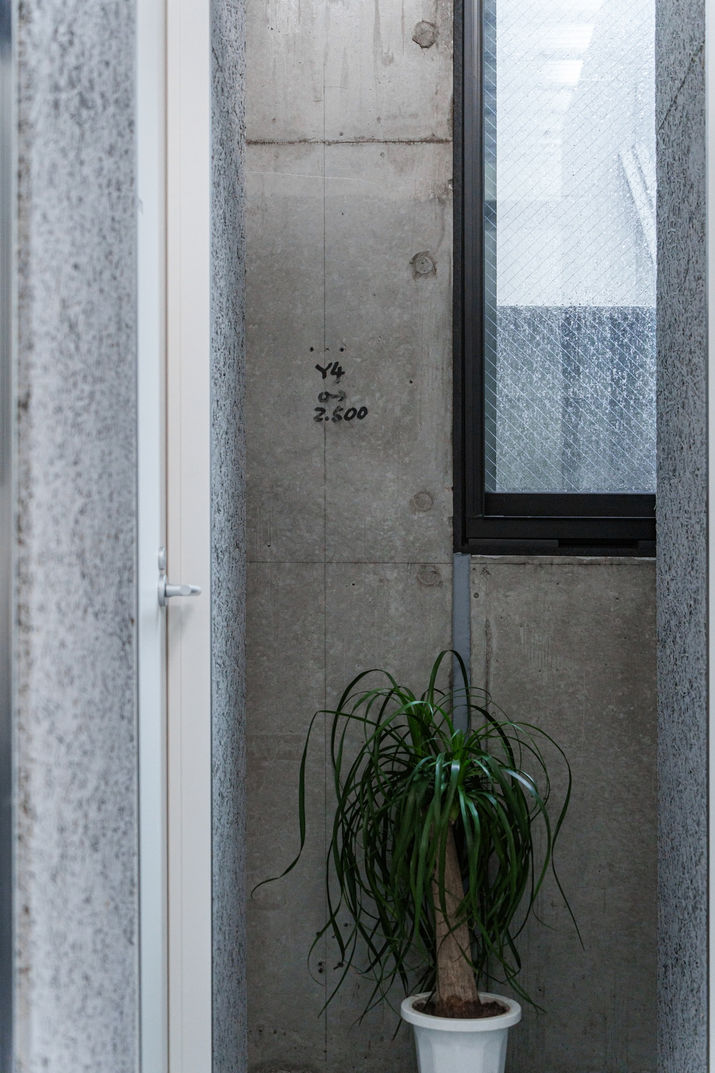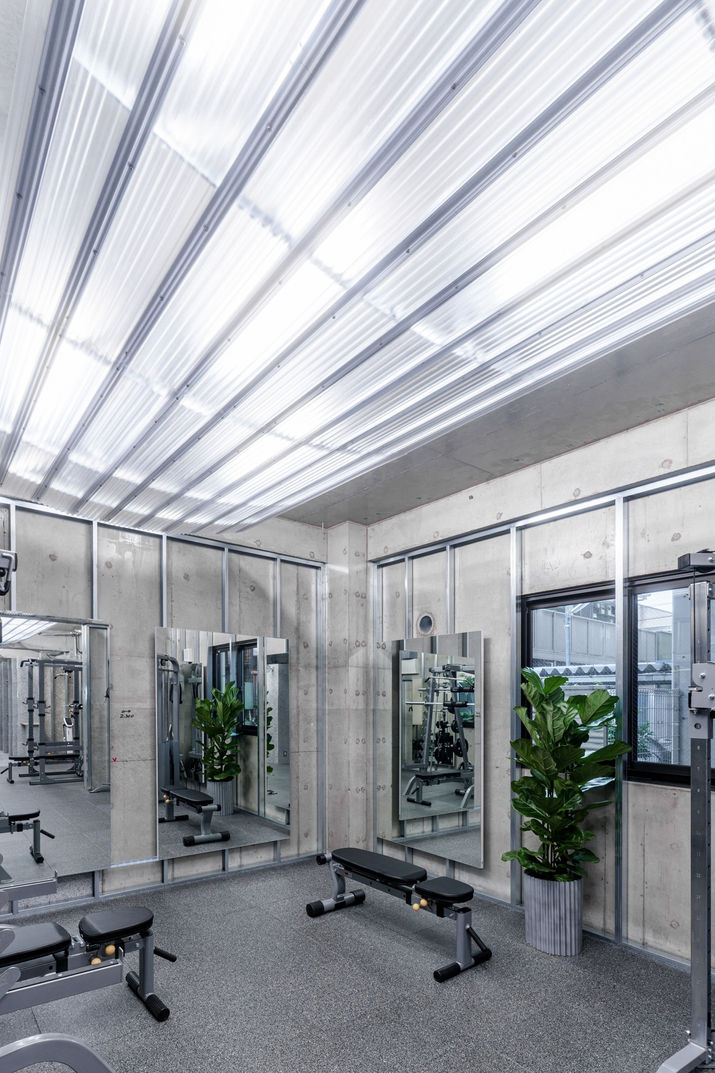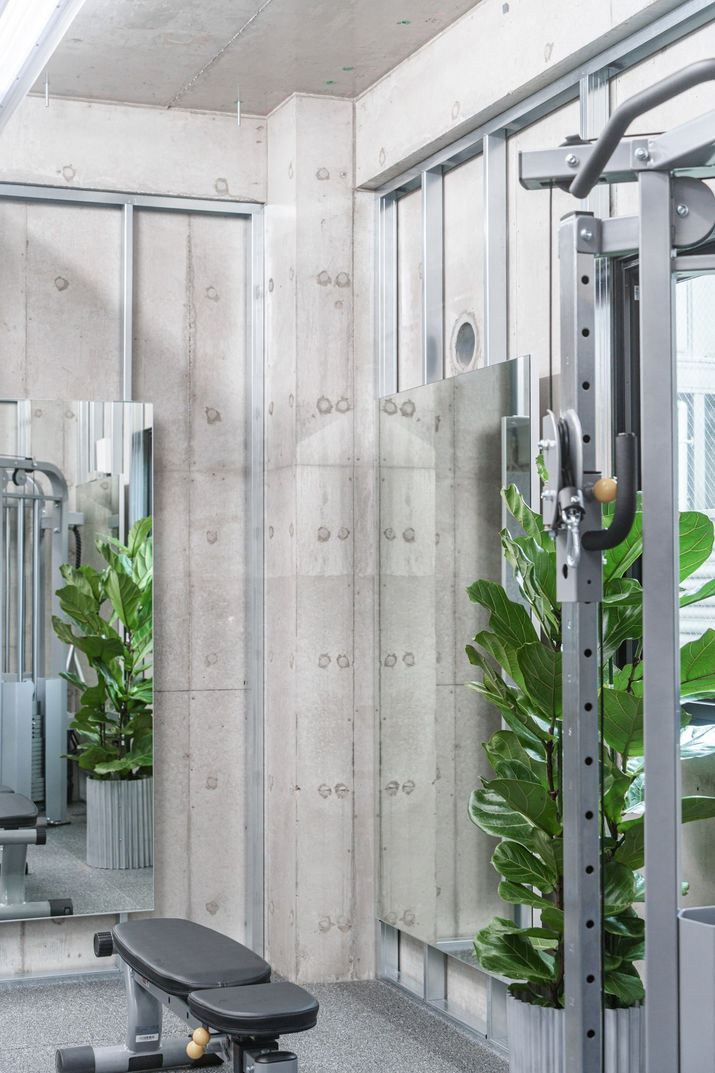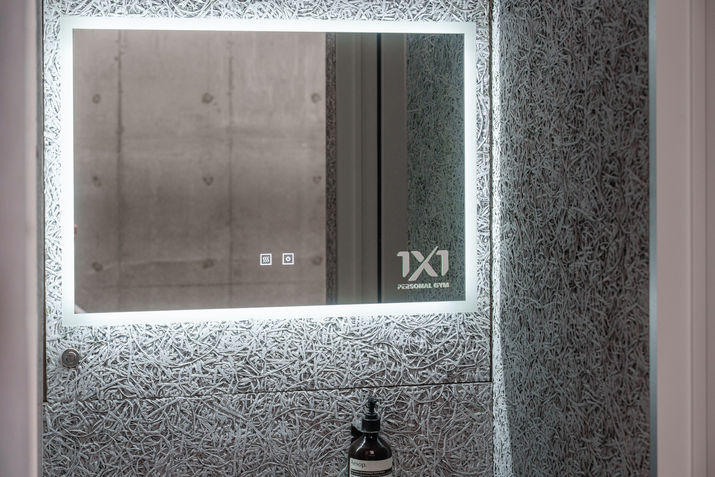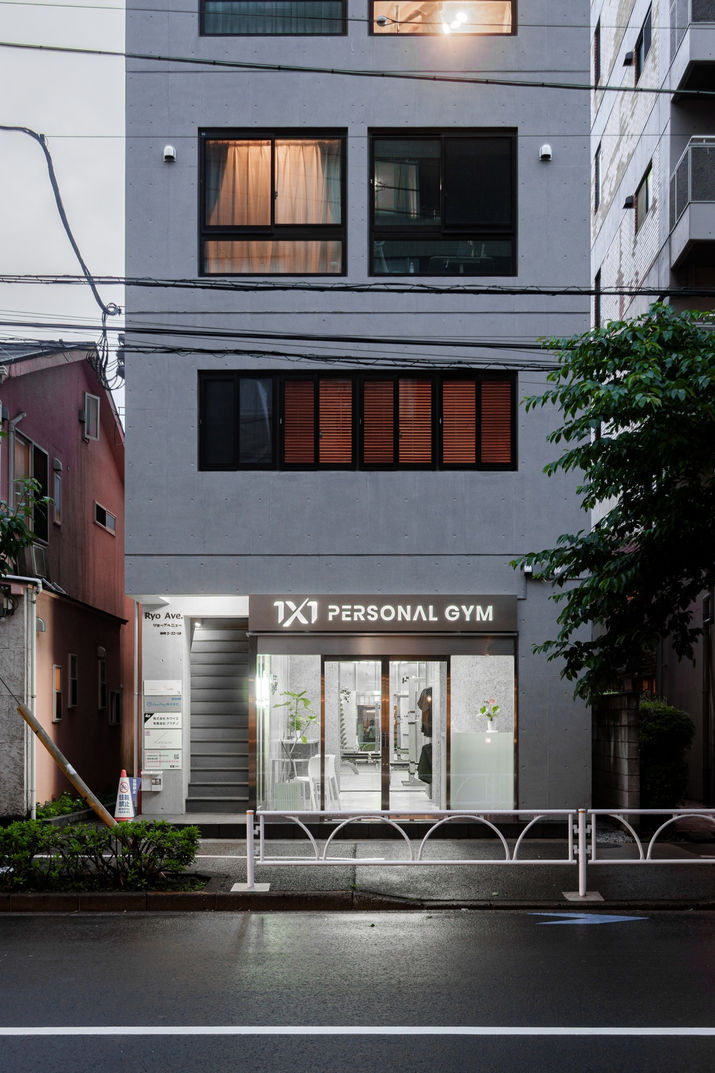

1×1 personal gym 桜新町
林恭正+熊谷和
- Singular -
ライフスタイルやトレーニングの本質を大切にする、パーソナルジム 1X1の哲学をかたちにするため、素材そのものをデザインとして昇華させた空間。現しのコンクリート、スチール、陰影のある壁、天井面のポリカーボネート、それぞれ質感や陰影の異なる素材を統合し、他にない空間体験を目指した。
照明器具を覆うように設けたポリカーボネート波板は、光を柔らかく拡散し、空間全体を均質に包み込む。閉塞感のない明るさと透明感をもたらすとともに、限られた天井高においても光の“広がり”を感じさせる構成となっている。ベンチプレスなど仰向け姿勢でのトレーニング時にも、直射の眩しさを避けることで視界の快適性に配慮している。
プランニングでは、身体の動きを妨げない余白を随所に確保し、フォーム確認が自然に行えるよう鏡を効果的に配置。さらに、壁の下地となるLGS(軽量鉄骨)をあえて露出することで、将来的なトレーニング機器の追加やレイアウト変更にも柔軟に対応できる設計とした。施設運用やユーザーの変化に対して可変性を持たせた、実践的で戦略的な構成である。
空間全体はワンルームで構成し、奥まで見通せる明快な視界を確保。安心感と安全性を内包する、開かれた平面計画となっている。
機能と空間の美しさを両立させ、日常の一部として心地よくトレーニングが継続できる場所でありながら、自身の成長と向き合う唯一無二の場としてのジムを目指した。ジムの一員であることに誇りを持てるサードプレイスとして、長く通い続けたくなる存在でありたい。
総合監修:林恭正
設計:林恭正+熊谷和
施工:KHR 穂積 智彦
写真撮影:吉崎努
所在地:世田谷区 桜新町
用途:パーソナルジム
延べ床面積:100㎡
構造・規模:RC造 地上4階建 1F内装工事
- Singular -
To embody the philosophy of 1X1 personal gym that values the essence of both lifestyle and training—we created a space that elevates raw materials into a form of design. Exposed concrete, steel, textured walls, and polycarbonate panels on the ceiling come together to create a space that offers a unique and unparalleled experience through the integration of distinct textures and shadows.
Corrugated polycarbonate sheets installed above the lighting fixtures diffuse light softly and evenly, enveloping the entire space in a gentle glow. This design ensures a sense of openness and transparency, even within a limited ceiling height, while also allowing light to “expand” across the room. The placement also avoids direct glare, enhancing visual comfort—particularly during supine exercises like bench presses.
The floor plan secures ample margins throughout, ensuring freedom of movement and naturally supporting proper form checks with strategically placed mirrors. The light-gauge steel (LGS) framing beneath the walls is intentionally left exposed, allowing for flexible adaptation to future equipment additions or layout changes. This results in a practical and strategic design that can evolve with changes in operation or user needs.
The gym is arranged as a single open room, allowing for a clear line of sight to the far end, promoting a sense of security and spatial clarity. It offers an open, reassuring environment.
Balancing function and spatial beauty, this gym is designed to be a comfortable part of daily life—while also serving as a one-of-a-kind space for facing one’s own growth. As a third place that users can take pride in being a part of, it aspires to be a destination one wants to return to again and again.
Project Supervision: Yasumasa Hayashi
Design: Yasumasa Hayashi + Nagi Kumagai
Construction: KHR / Tomohiko Hozumi
Photography: Tsutomu Yoshizaki
Location: Sakurashinmachi, Setagaya-ku, Tokyo
Program: Personal Gym
Total Floor Area: 100 sqm
Structure / Scale: Reinforced Concrete (RC), 4-story building, 1F interior renovation

